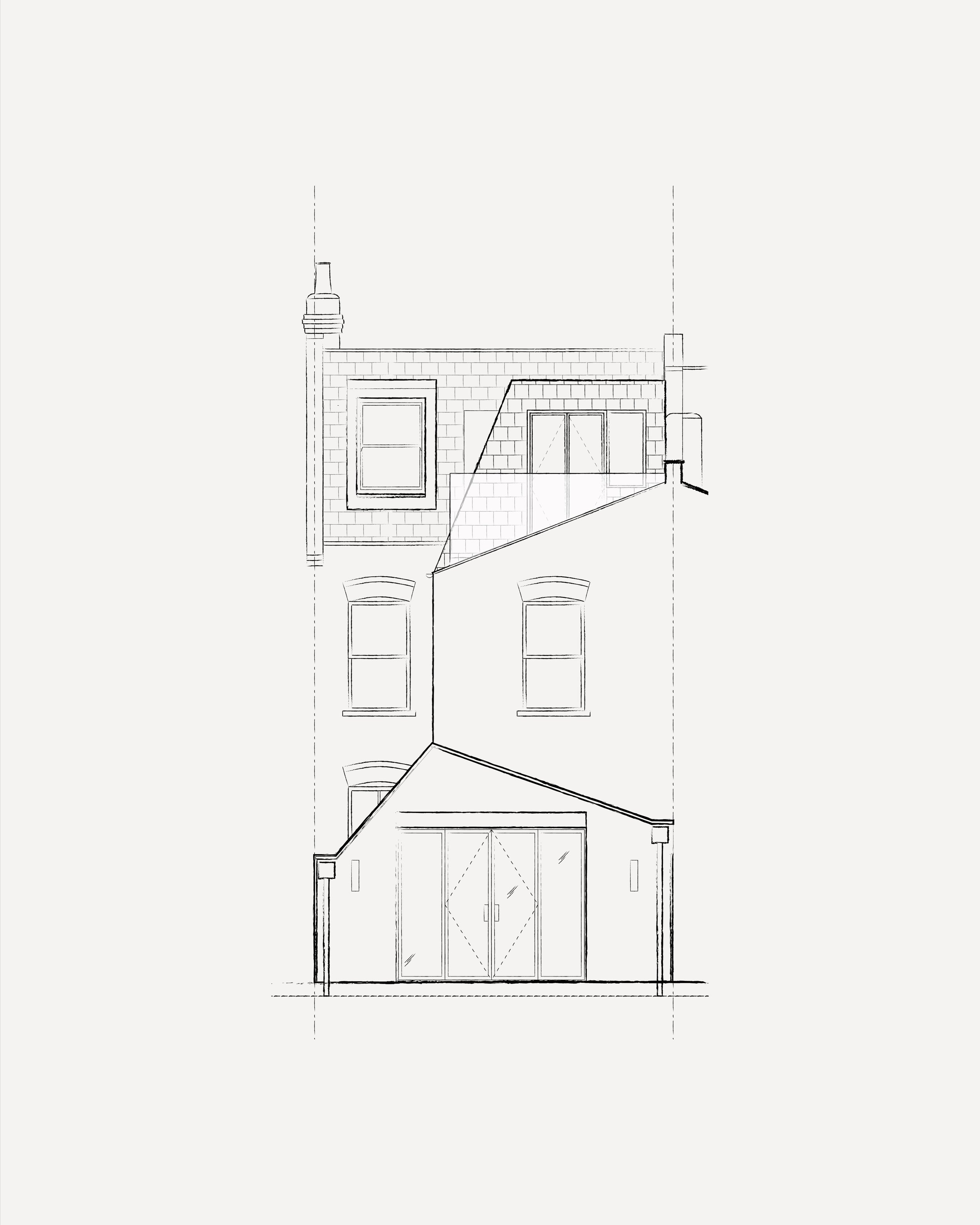Planning Consent in Hammersmith and Fulham
This week, we are celebrating the planning consent for an L-shaped loft extension, roof terrace, and a ground-floor rear extension to a terraced house in the London borough of Hammersmith and Fulham. We designed the rear extension with an asymmetric roof to comply with the council's boundary restrictions. We’ve worked with our clients to add a unique character to the property along the terrace and provide high-quality living spaces in London!
The proposed works involve a mansard roof extension constructed above the main house and the existing back addition of the property, the second floor will also benefit from a roof terrace.

